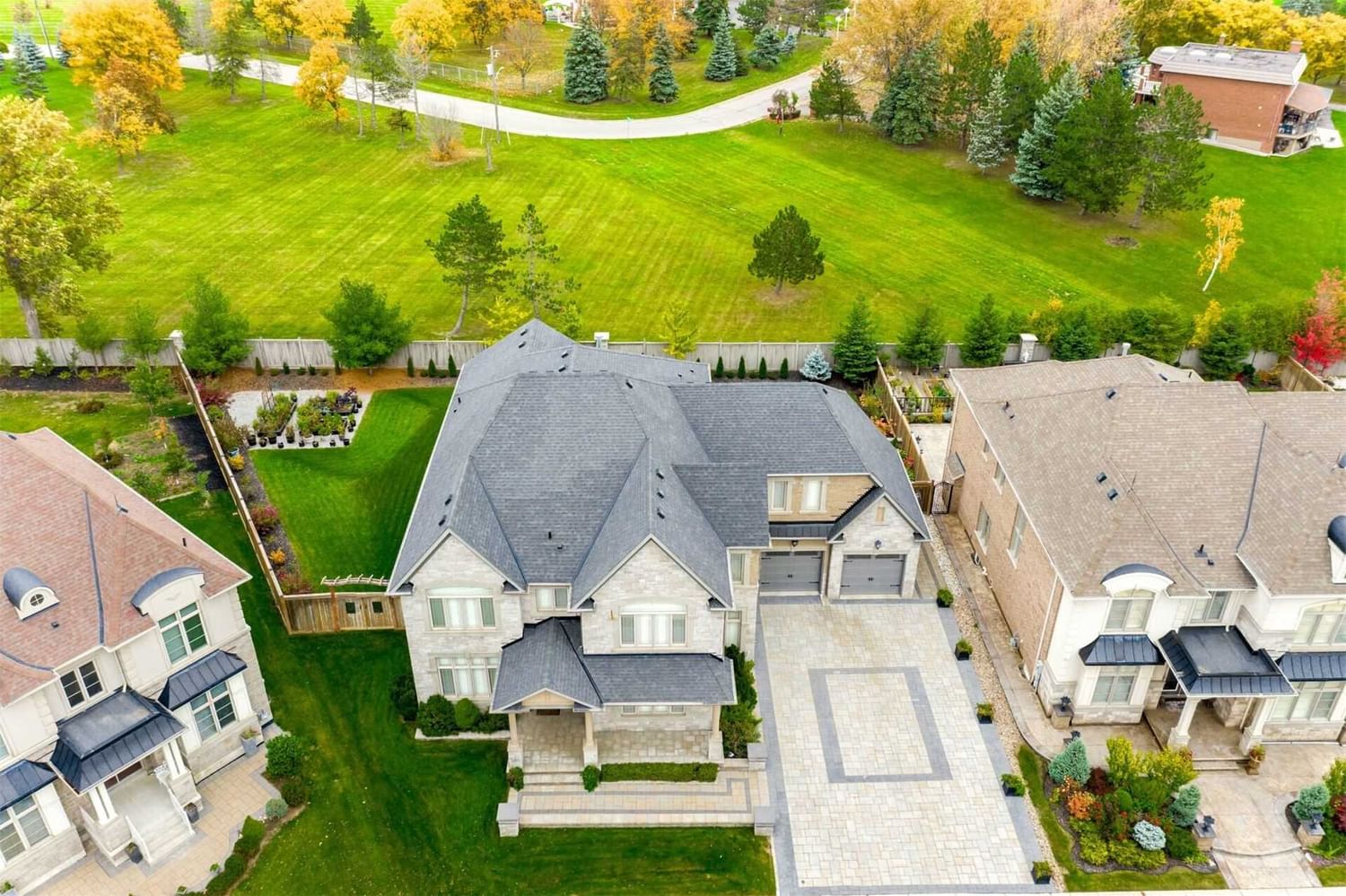$2,699,900
$*,***,***
5-Bed
7-Bath
5000+ Sq. ft
Listed on 10/28/22
Listed by RE/MAX REALTY SERVICES INC., BROKERAGE
4963 Sq Ft + Finished Basement With Separate Entrance And Side Stairs. Total 7,000 Sq Ft Of Living Space. 3 Car Garage. 5 Bedrooms 7 Washrooms (5 Bedrooms & 5 Full Washrooms On The Second Floor). Spent $$$ In Upgrades. Main Floor Den, 10 Ft Ceiling On The Main, 9 Ft Ceiling On The Second Floor & Basement, 8Ft Doors. Hardwood Floor, Coffered And Waffle Ceilings, Wainscoting And Crown Molding Throughout The House. Maple Kitchen W/ Granite Countertops, California Shutters Throughout. Sep Living/Dining/Family W/Fireplace. 3Pc Bath, Large Cold Room In The Basement. Professional Interlock Front & Back, Massive 12 Car Driveway.
All Elfs, All Existing Appliances: S/S Fridge, Cooktop, B/I Oven, B/I Microwave, Servery Fridge, S/S Dishwasher, Washer & Dryer. Cac, Gdo W/Remotes, Sprinkler System.
W5809383
Detached, 2-Storey
5000+
11
5
7
3
Attached
15
Central Air
Finished, Sep Entrance
N
Y
Brick, Stone
Forced Air
Y
$13,917.28 (2022)
152.39x66.89 (Feet) - Pie Shaped 145.01 Ft X 152.52 Ft X 66.89
